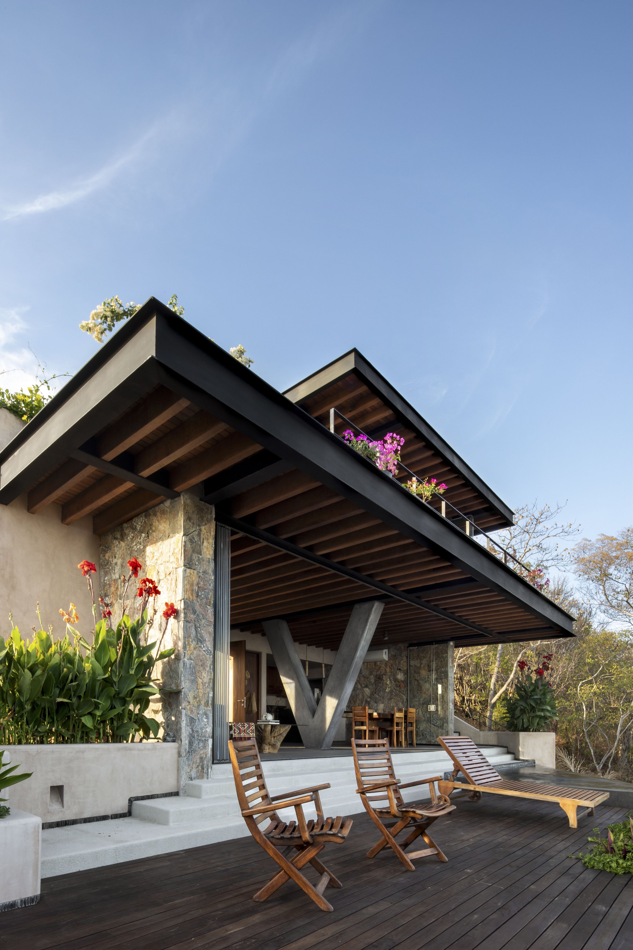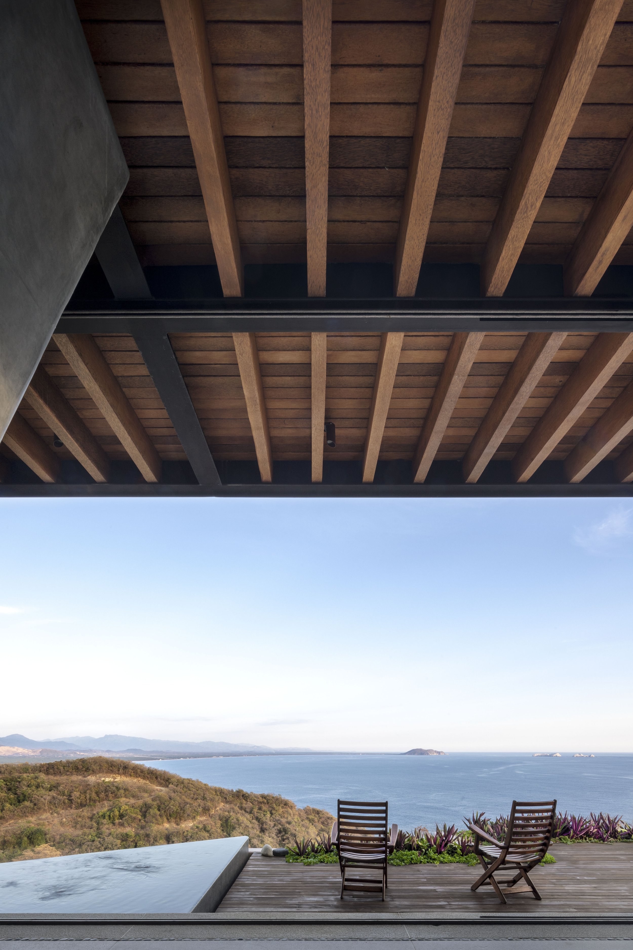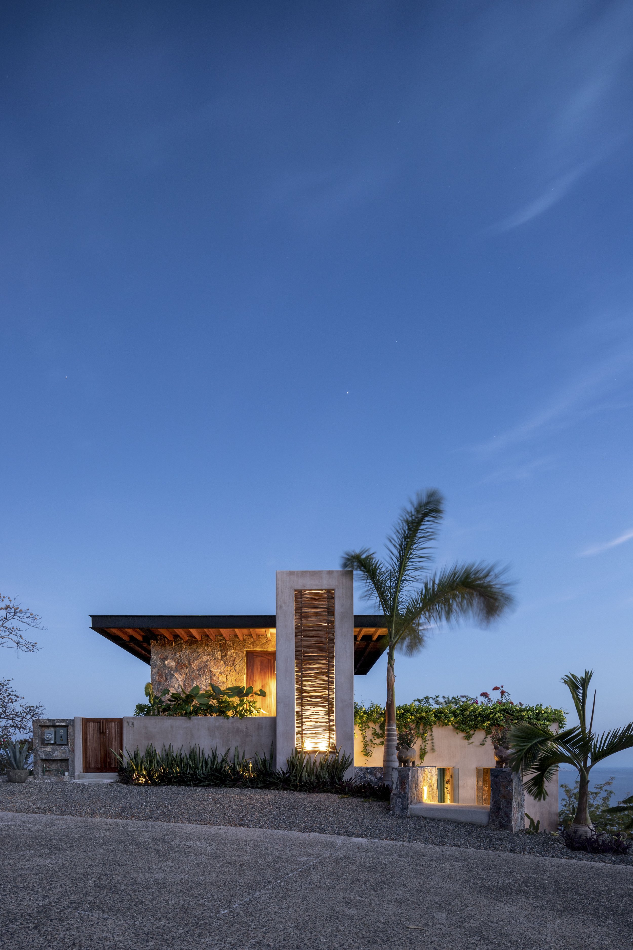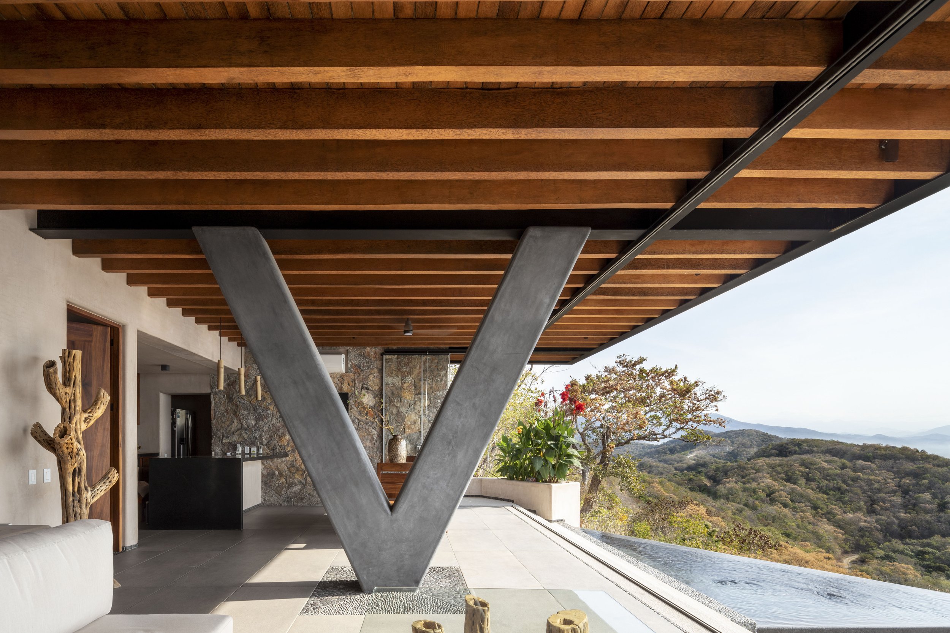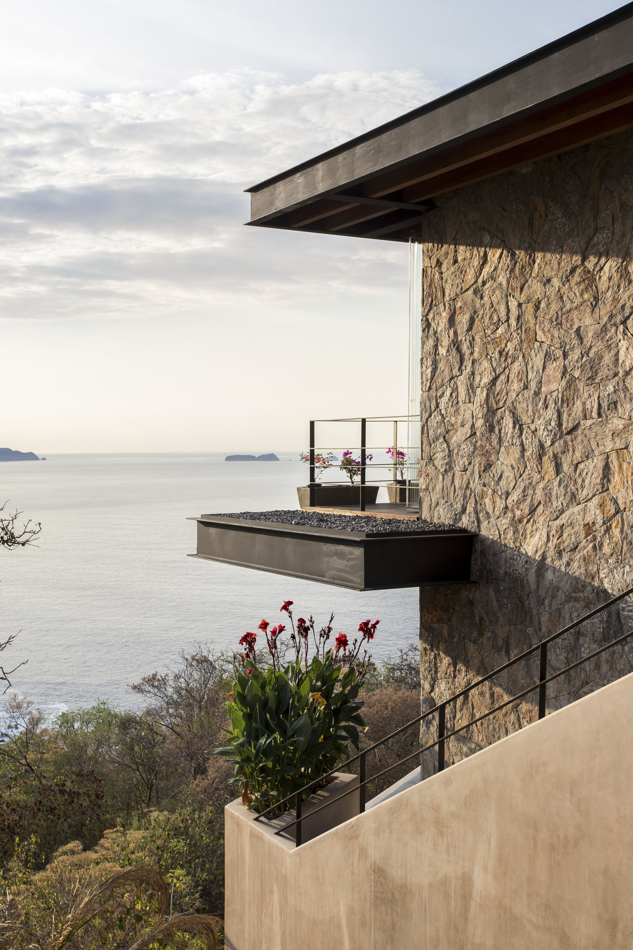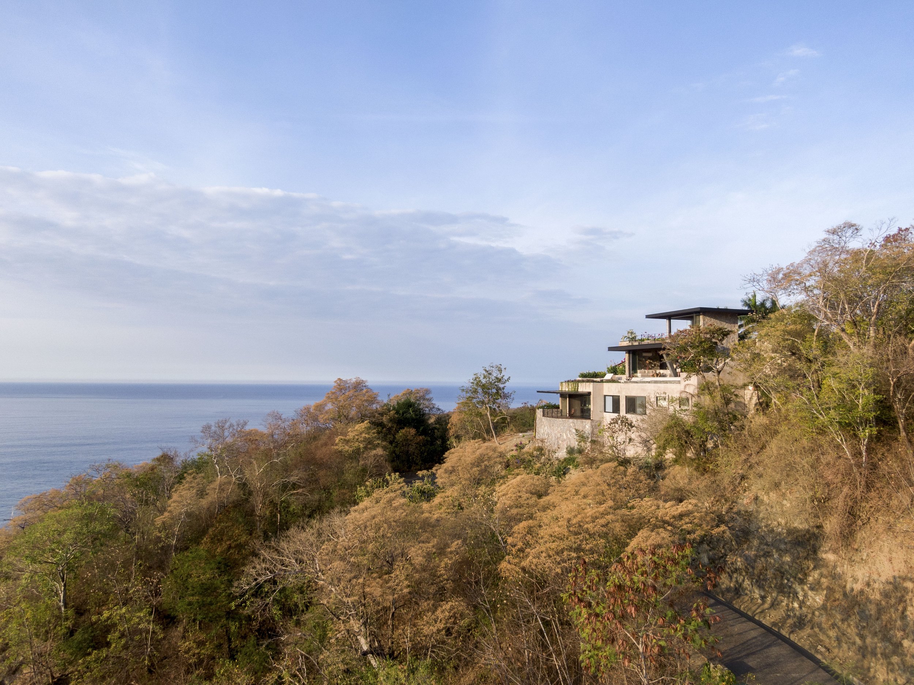
Casa Mishel
Zihuatanejo | 2019
Situated atop a hill in Zihuatanejo, offers stunning Pacific Ocean views from its elevated position. Spread across three staggered levels that follow the land's contours, the design integrates naturally with the surroundings. Accessed through the intermediate level housing the living areas, residents can reach the ground floor bedrooms or ascend to the studio. The project emphasizes seamless integration of interior and exterior spaces while remaining adaptable to the climate. The living and dining areas open up to frame ocean views and connect with outdoor terraces, which can be enclosed with sliding glass panels. Traditional regional materials like masonry, stone walls, and palm beams are complemented by contemporary elements such as steel beams and ip wood floors, blending harmoniously with the environment.
LOCATION
Zihuatanejo, Mexico
STATUS
Built
YEAR
2019
AREA
472sqm
ARCHITECT
Daniel Zozaya Valdés
PHOTOGRAPHY
César Belio
DESIGN TEAM
Saddam Otero, Jesús López, Luis Alonso, José Antonio Vázquez, Ana Karen Cadena, César Octavio



