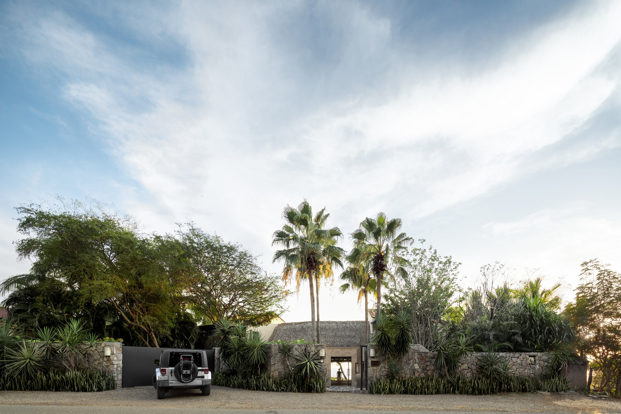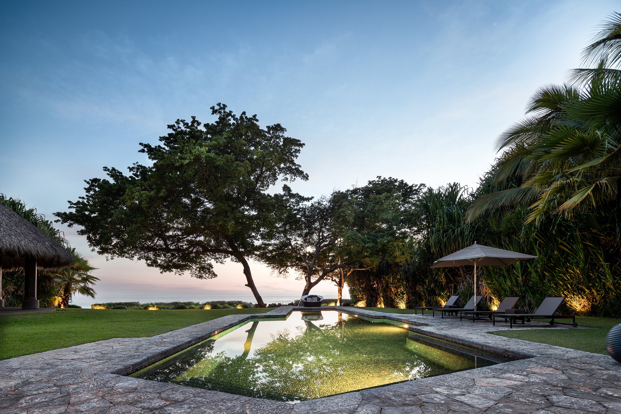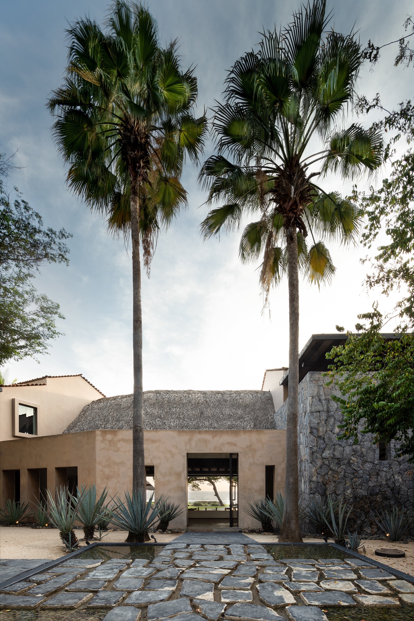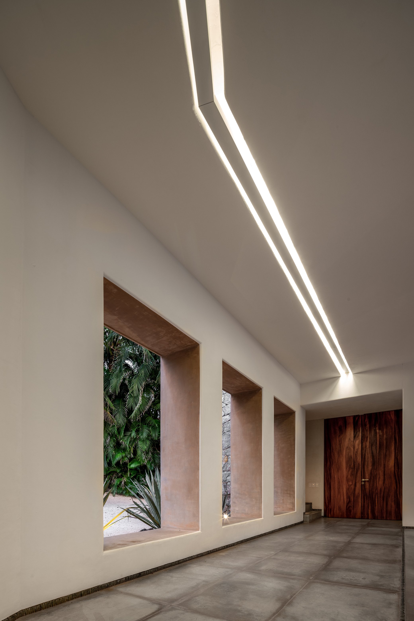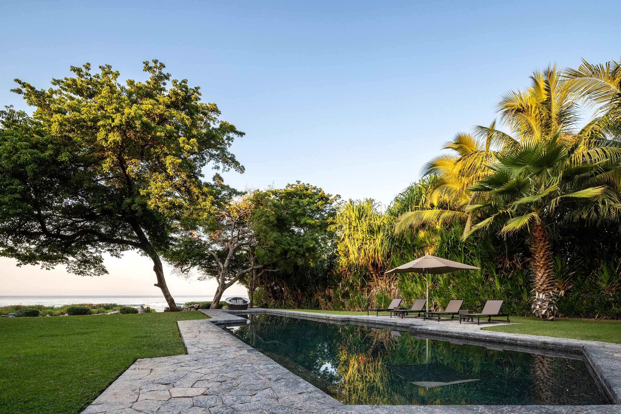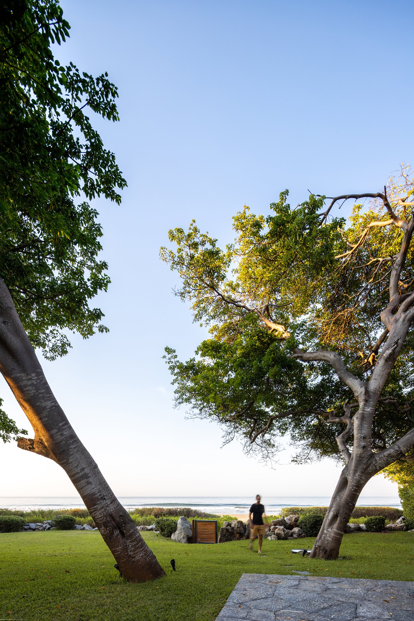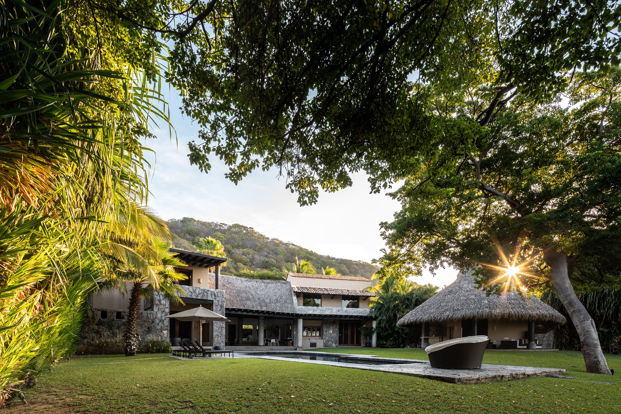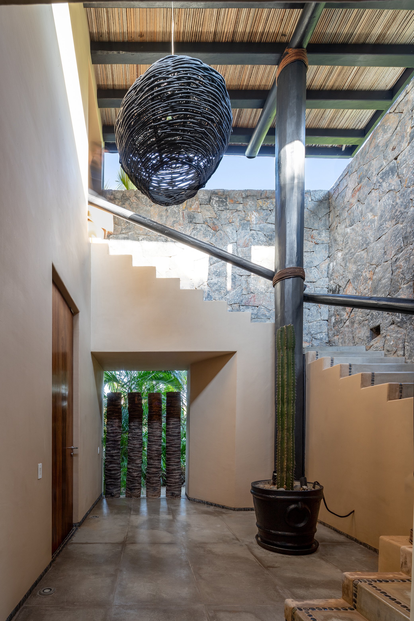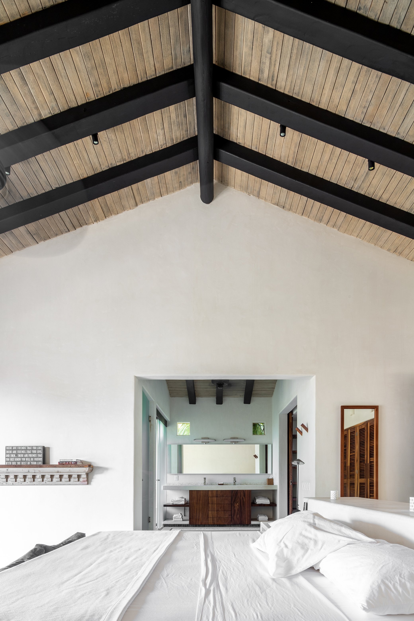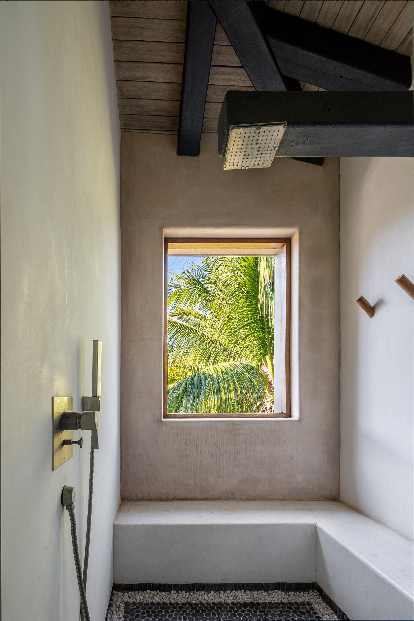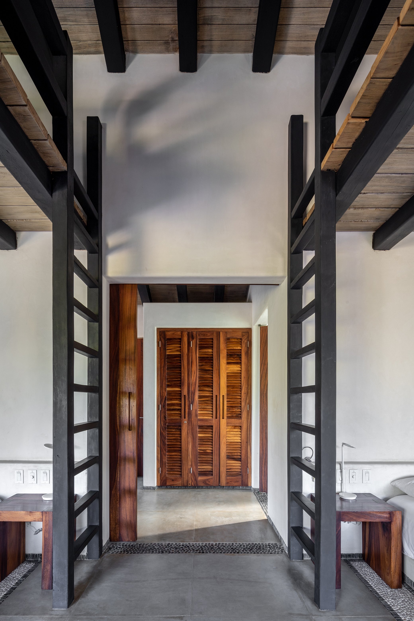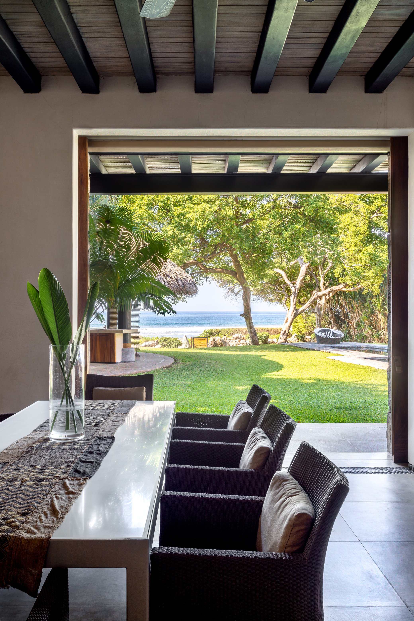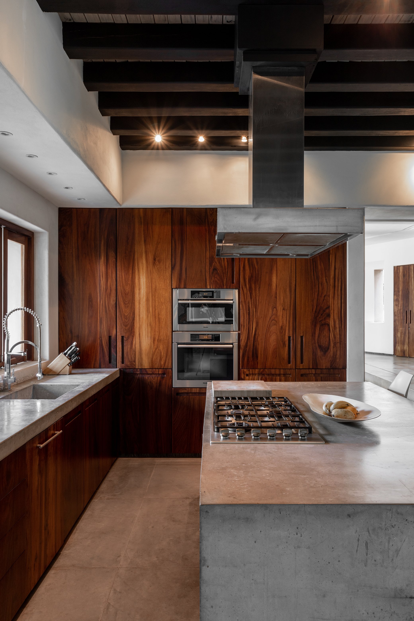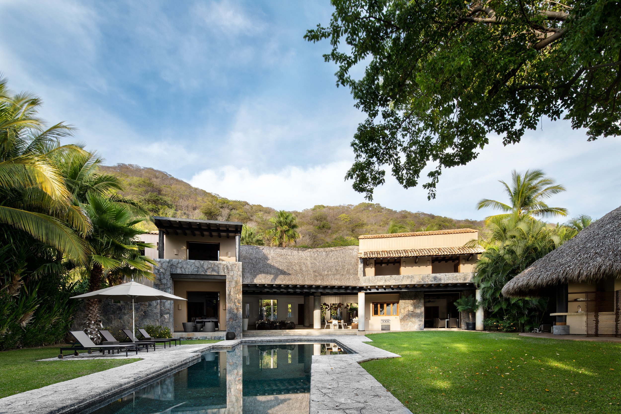
Casa La Vida
Troncones | 2014
Nestled in Troncones, this residence boasts a rectangular plot with flat terrain and access from the town's main street. The project's focus is on blending contemporary design with the traditional Zihuatanejo style, utilizing local materials and craftsmanship. The central volume comprises two sections framing a palapa, offering a spacious and breezy atmosphere with its high roof and dry palm construction. Family quarters, kitchen, and additional rooms are housed in the outer volumes, with suites located on upper levels. Exterior elements like access pathways, gardens, terrace, and pool enhance the house's comfort and uniqueness. Local materials such as river stones for the pool, limestone, palm wood, and parota contribute to the regional aesthetic. A guest house within a palapa in the garden area features a bedroom with a protective brick dome. From the living area, residents can enjoy views of three Manzanillo trees reflecting in the pool and framing the beach landscape, creating a serene ambiance.
LOCATION
Troncones, Mexico
STATUS
Built
YEAR
2014
AREA
650sqm
ARCHITECT
Enrique Zozaya & Luis Alonso
PHOTOGRAPHY
César Belio / Michael Calderwood
DESIGN TEAM
Enrique Zozaya, José Antonio Vázquez


