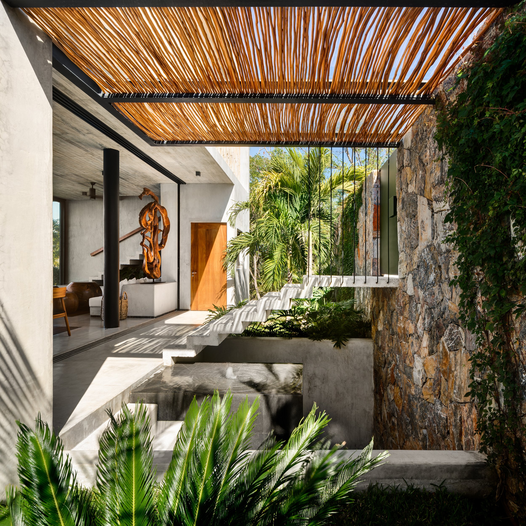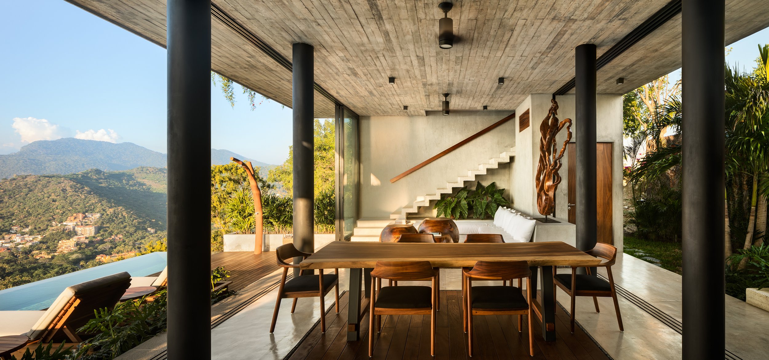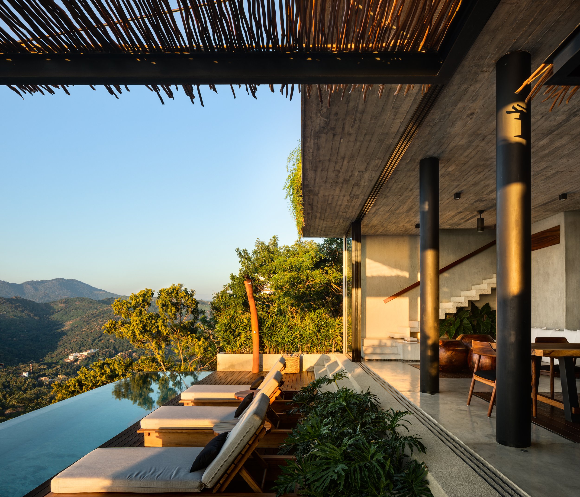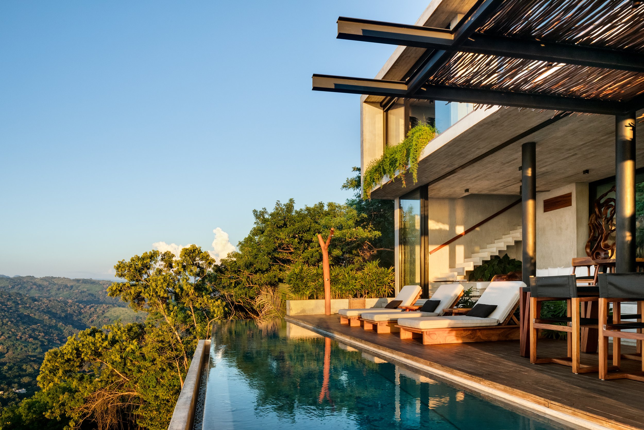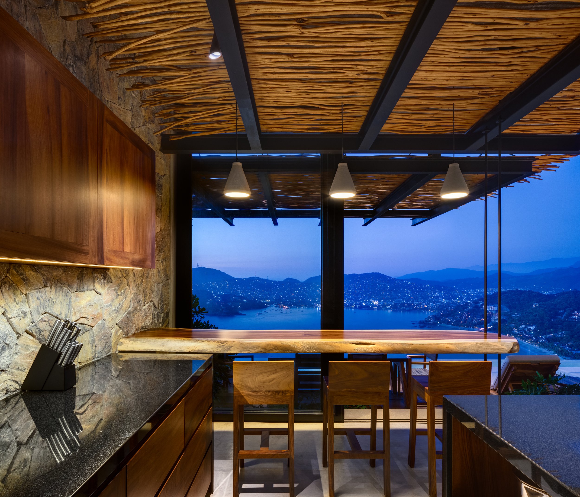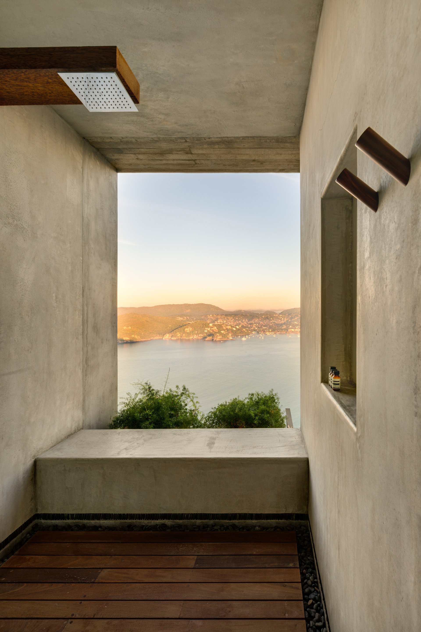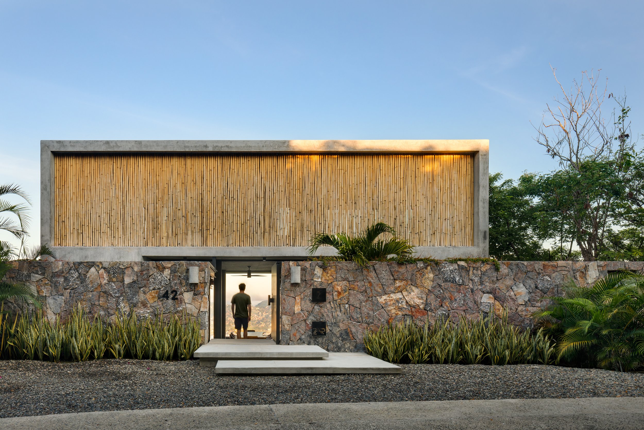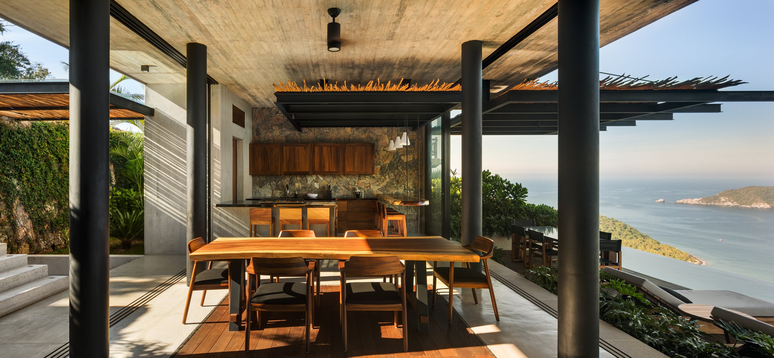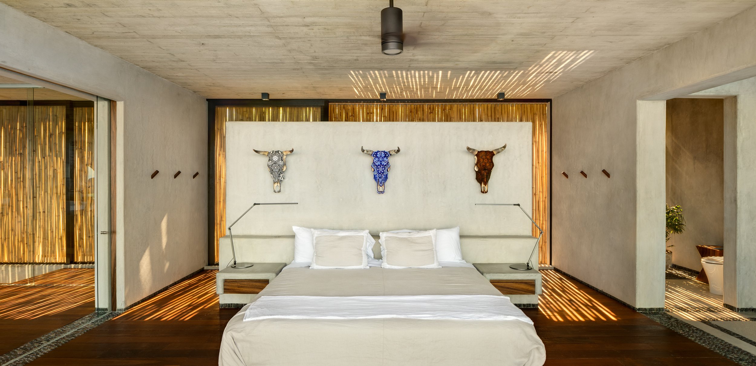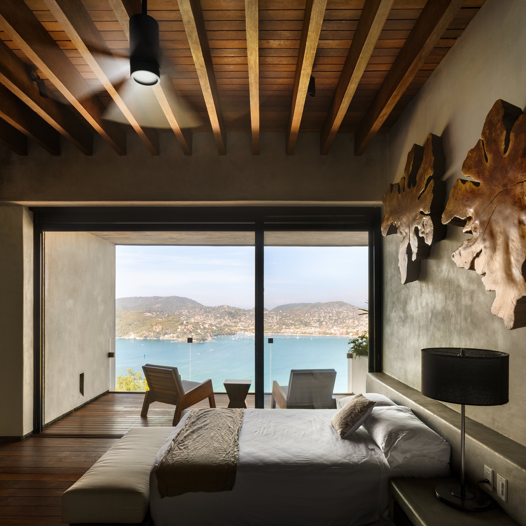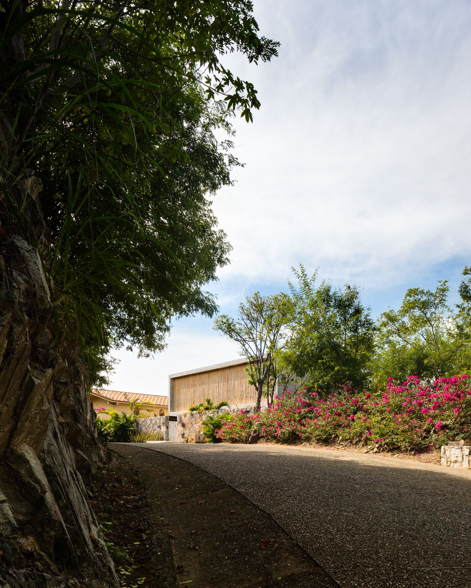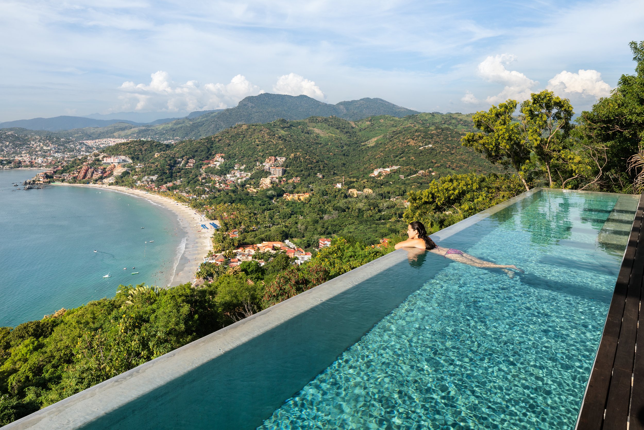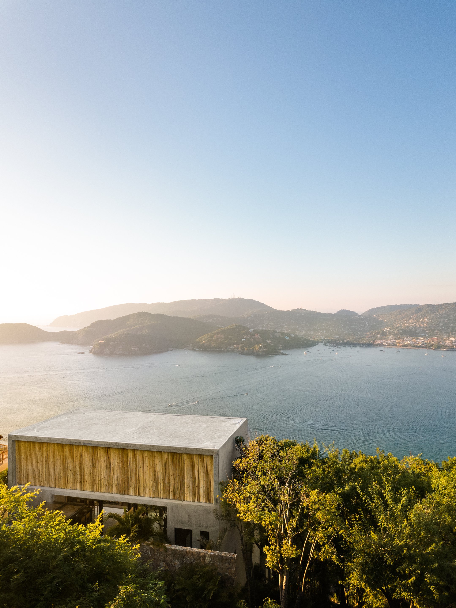
Casa Z
Zihuatanejo | 2018
Casa Z perches atop one of Zihuatanejo's highest hills, occupying a trapezoidal plot with irregular terrain. Embracing a minimalist approach, the project emphasizes spacious social areas for panoramic views and regional climate enjoyment. Comprising three staggered levels, the design respects and utilizes the topography effectively. The central volume features two juxtaposed rectangular structures, with the upper serving as the master bedroom, offering elevated views that create a sensation of floating. The street-facing facade employs a double-skin design using vertical bamboo for privacy and solar protection. The intermediate level houses the primary social area, seamlessly connecting to the terrace and infinity pool, which mirrors the surrounding landscape, enhancing the sense of continuity. Essential materials like concrete, steel, local limestone, and bamboo define the architectural identity, blending modern aesthetics with tropical elements while harmonizing with the natural context.
LOCATION
Zihuatanejo, Mexico
STATUS
Built
YEAR
2018
AREA
470sqm
ARCHITECT
Daniel Zozaya Valdés
PHOTOGRAPHY
Rafael Gamo
DESIGN TEAM
Enrique Zozaya, Ángel Sotelo, José Antonio Vázquez, Ana Karen Cadena, Sara Campos


